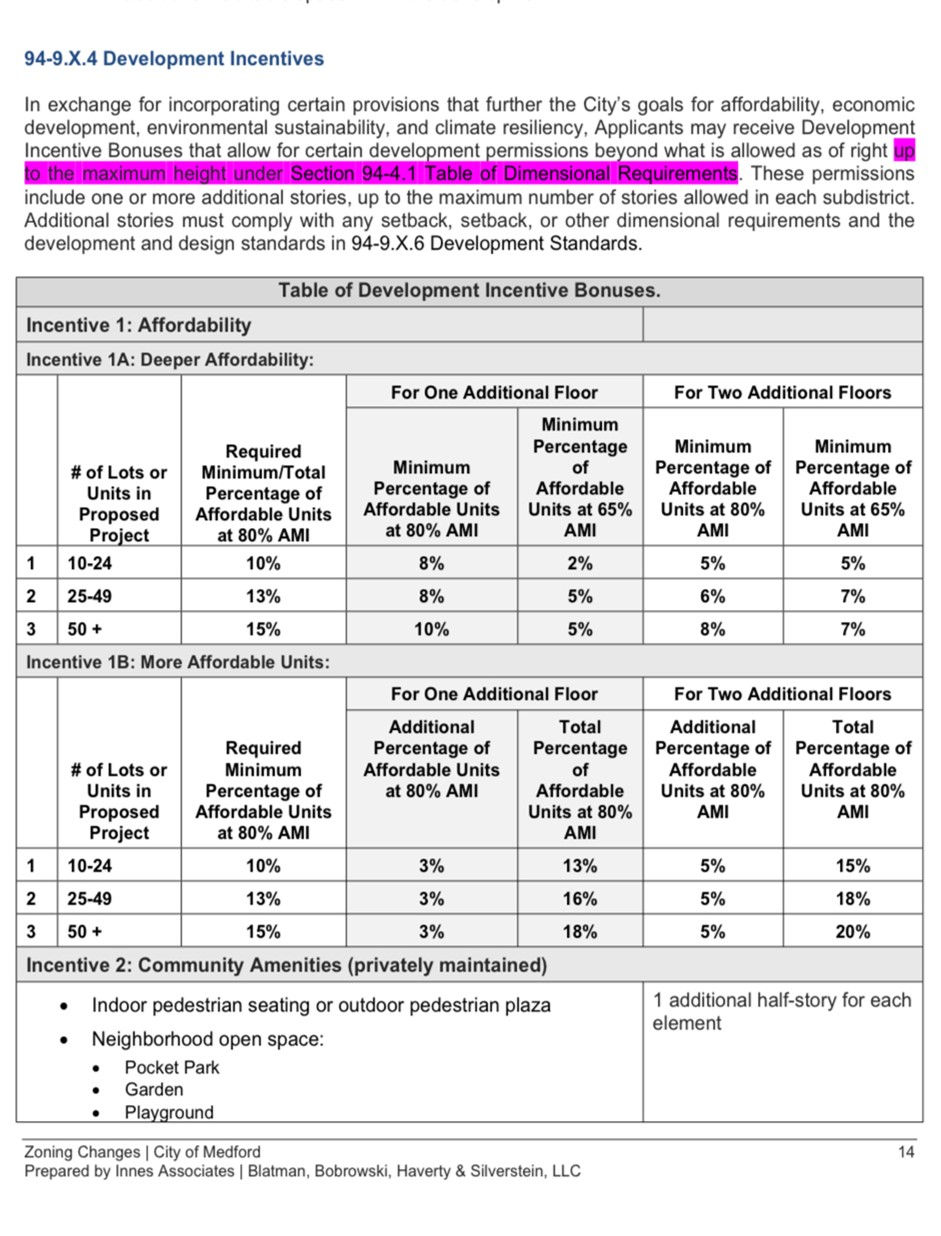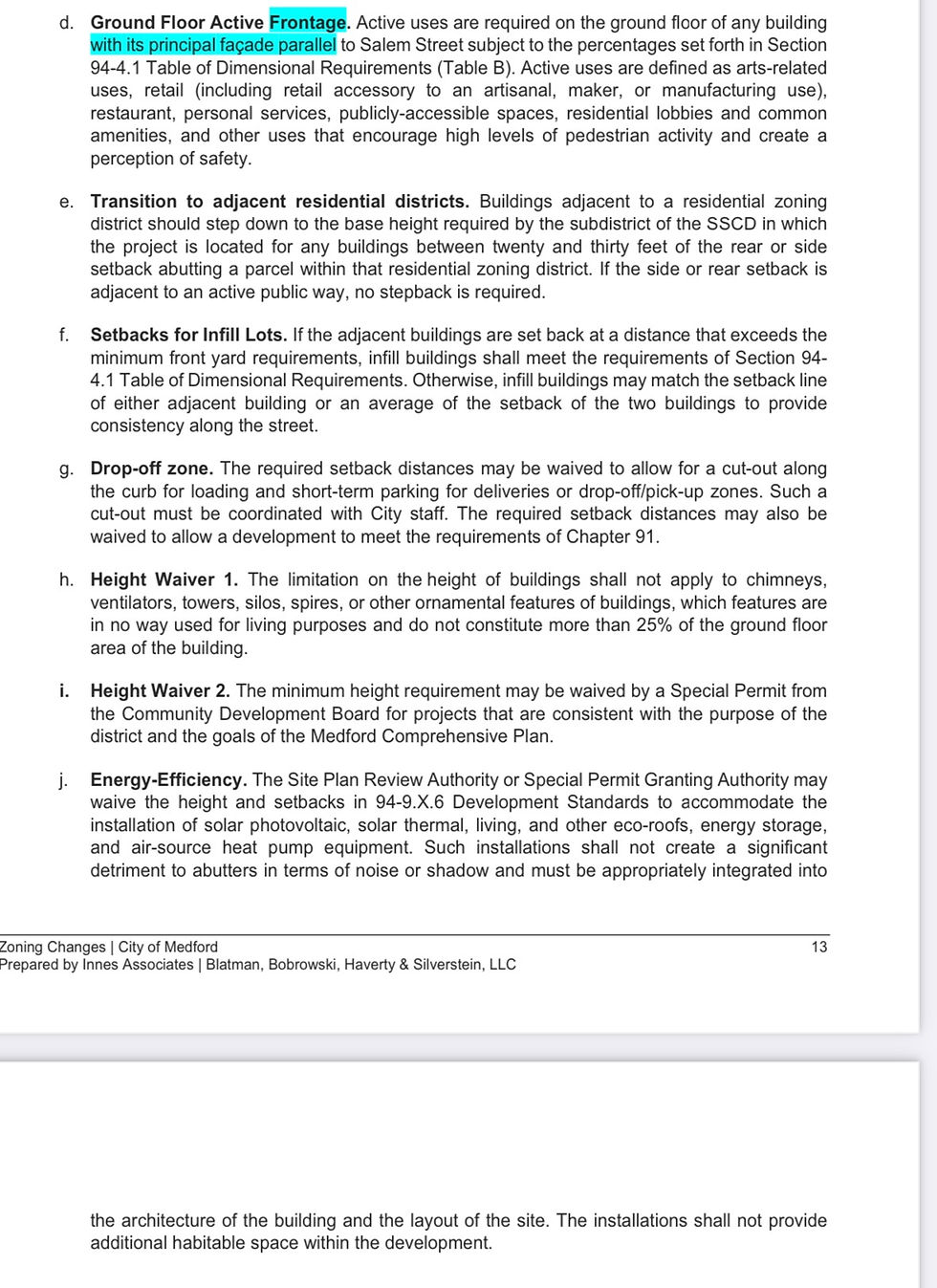Unpacking Incentives: What are Incentives & What are the Potential Impacts?
- mcc021557
- Feb 10, 2025
- 8 min read
First, some housekeeping:
Don’t forget to attend the City Q&A Monday Feb. 10th, 6:30PM in person only at the Roberts.
The Community Development Board meeting will be held on zoom on
Wed. Mar. 5th at 6:30PM
FINAL vote at City Council Tues. Mar. (TBD)

Onward to Incentives! What are they?
Cornell Law School: LII defines incentive zoning as "...a land-use regulation strategy that allows property owners to receive certain benefits or exemptions from zoning restrictions in exchange for meeting certain public goals or objectives. It essentially provides an economic incentive for property owners to undertake certain activities that benefit the community.
An example of incentive zoning is when a city offers a property owner the opportunity to build a taller building than what is permitted under the zoning regulations if the property owner agrees to include a public parking garage in the development. This allows the city to address a public need for parking while also allowing the property owner to benefit from the additional floors in the building."
The site goes on to say that "It is important to note that incentive zoning must be carefully structured to avoid being considered illegal contract zoning. Illegal contract zoning occurs when a property owner is granted a zoning exemption in exchange for a payment or other private benefit that is not related to a public benefit. In contrast, incentive zoning sets a predetermined price or benefit that is tied to a specific public benefit or objective, such as the provision of affordable housing or public green space."
So, incentives- how do you get them? Can you stack them?
We have heard some speculation about the incentives in the Salem St Corridor Zoning, but we don’t need to speculate. We can just read the zoning. PowerPoint presentations are pretty but only provide an overview of the items that Innes (the consultant) chooses to share. Here is the relevant language:


If you would like to follow along or read the zoning yourself, here is the version that the Planning and Development Committee and then the City Council sent to the Community Development Board for review:
The incentives section can be found on pages 14 - 1 5 section 94-9.X.4 Development Incentives. Incentive 1: affordability. The requirement of providing 10% affordable units doesn’t kick in until a building has 10 or more units (the 10% is a requirement, so the “incentive” applies for something already required at that threshold). The lot size allowed for building in the Salem St Zoning is 3k, so the 25 - 49 and 50+ units would only apply to the lot Target sits on or the MBTA bus yard- if the city was able to get MASSDOT/MBTA to agree to divest the parcel. No other lots exist at the requisite size to hold this many units. There are actually incentives to NOT combine contiguous lots, as building above 9 units leads to the requirement for more affordable housing. For example, there are three lots starting at the corner of Court St and Salem St that are owned by the same LLC. 2 lots are just over 3k and 1 is a bit over 5k. The new zoning, as proposed, would allow this single developer to build 3 6 story buildings, each separate lot could net 9 units each; for a total of 27 units. Simple math- 9 x 3 = 27. This would be 27 “luxury” priced apartments with ZERO affordable being required, as each project never hits the magic threshold of 10 to provide the 1 affordable.
There are ways this is addressed elsewhere, but in our urgent effort to pass this zoning before speculative developers build to current zoning (the horror), the city "experts" aren't incorporating those safeguards into the proposal.
You may be asking, "what other incentives are available that don’t involve affordable units"? Yes, there are more. "It is important to note that incentive zoning must be carefully structured to avoid being considered illegal contract zoning Incentive 2: “Community Amenities” (owner maintained) - which includes: indoor pedestrian seating or an outdoor pedestrian plaza; a pocket park, garden, playground, skate park or a fountain. As indicated in the zoning, the developer could gain an additional half-story for EACH ELEMENT (emphasis ours).
There are two more incentives in section 2, but they are yet “to be confirmed” which seems odd in zoning that is just two votes away from approval, as Cornell Law quote above states, "It is important to note that incentive zoning must be carefully structured to avoid being considered illegal contract zoning."
What is the urgency that prevents the zoning from being written BEFORE votes cast?
Those yet to be defines incentives are “low-Income Shared Community Solar” which adds height beyond max floors including incentive floors (see p.13 for other items allowed over the max incentive heights in section h. Height Waiver 1.) And “public parking.” These items can’t be used as incentives at this time and, height exemptions bestowed for each is not yet set.
Incentive 3: “Community Amenities” that become the responsibility of Medford to maintain. This item is “Streetscape Improvements along a public street” and adds an additional half story. Incentive 4: hidden parking for an additional half story, and 50% of commercial rents being 15% or more below market rent for three years. No penalty exists for not fulfilling this future placed incentive- as the building(s) will already be built; and it is not a lasting community good. Furthermore, who will measure/define what is considered “market rent?” and validate that a 15% discount will sufficiently attract neighborhood desired businesses? Yet, it bestows an additional full story to the project.
Incentive 5: “Environmental Resilience” which includes the “Ideal Green Score,” “Net Zero Emissions Building” or “LEED Platinum or equivalent”; with each being able to be exchanged for an additional full story.
So, can you get an additional one to two stories by providing little to almost no community benefit? Yes. Pop in a bench and a fountain – one story. Add a raised garden and a seesaw and you have another one. Done. Maximum stories, and profit, with minimum output.
We would love to tell you that in depth conversations and debate were held about the minimum standards that needed to apply to grant these additional floors, but that would be untrue. Some (even City Council members) have said that these incentives are misinformation, but they are there in the proposed zoning for all to read. The fact that they did not appear in a PowerPoint presentation does not negate their existence, as it is the language of the ordinance that is binding and codified, not a slide deck.
Community members have brought these easy incentives to the attention of the City Council, Planning Department, Innes (consultant) as well as the Community Development Board with no change made before the Planning and Permitting Committee voted them out to the City Council and then the City Council voted them out to the Community Development Board.
If these incentives were considered unacceptable, a typographical error, or causing misunderstanding within the community, surely they should have been corrected or removed and replaced with more stringent standards.
As always, embedded in the Innes' written zoning being voted on is the inevitable and prevalent waivers, and the incentives section is no exception (p. 18).

To be clear, even if minimums were added to the Development Standards, the waiver allows for all of that to be waived if the project is found to be consistent with the “overall purpose and objectives of the SSCD (Salem St Corridor District).”
So then, what are those objectives? (p.12)

Housing, mixed use, commercial, urban corridor…so really, there are no "carefully structured" standards outlined to meet to earn a waiver.
The buffer to abutting neighborhoods and mixed-use boundaries are also waivable…but you probably could have guessed that even if it didn’t appear on p 13-14.

Therefore, a developer fulfills a mixed use by putting in a resident only lobby (section d.). Setback distances can be waived for section f and g. The Height can be waived for “chimneys, ventilators, towers, silos, spires, or other ornamental features of buildings (section h).” And the minimum height can be waived for “purpose of the district and goals of the Medford Comprehensive Plan (section i).” Height and setbacks can also be waived “to accommodate the installation of solar photovoltaic, solar thermal, living and other eco-roofs, energy storage, and air-source heat pump equipment. (section j)”.
If all of these defined minimums can be waived, what is the bar for the height waiver of section j?
“Such installations shall not create a SIGNIFICANT DETRIMENT to abutters in terms of noise or shadow and must be appropriately integrated into the architecture of the building and the layout of the site.”
So, what is “significant detriment?” Who determines that? Will the abutter be an active participant in that discussion? What noise level or shadow is acceptable? It seems that the “buffer abutting neighborhoods” is very flexible and waivable to achieve the first two purposes of the district. That very important fact should not be brushed aside because it wasn’t featured in the Innes PowerPoint presentation.
Furthermore, after we gave feedback concerned about not providing enough buffer from smaller residences, Innes created a PowerPoint stressing the step backs that would buffer residents from the full height of the buildings (and claims of us being misinformed about the step backs were and continue to be pushed), while simultaneously at the Community Development Board meeting on Wed. Jan. 22nd, they added yet another waiver to their planning department suggestions submission (p.14)

So yes, if you just watch the meetings and the PowerPoint presentations, then you will miss all of the waivers that are being baked into this zoning.
Is there a limit to how many waivers a developer can apply for in one project? Is there a bar that must be met to qualify for them? Do the abutters have any real say in the waivers or assessment of the detriment being imposed on them?
We know this is a heavy data filled blog, but the road to proper information and subsequent understanding is paved by the multitude of poorly structured waivers in this hastily crafted zoning; and we don’t think it should be hidden from view by pretty PowerPoint slides and claims of "misinformation".
If these waivers were needed, then they should have been revealed in the presentation so that thresholds to gain them could have been discussed, debated, considered and properly written. Additionally, discussions and decisions on limitations on how many waivers can be stacked on one tiny 3k square foot lot to achieve a goal of turning an already dense neighborhood into an “urban corridor.”
Why would the purpose of the Salem St Corridor District include something that cannot be achieved here in a real and meaningful way?

Medford, MA doesn't have one, so you can see Huston, Tx Urban Corridor Planning Brochure here:
If the zoning was valid, they would be proudly sharing it. Don’t be fooled by the PowerPoint, read the zoning language for yourself.
We hope to see you at tonight's event. As we understand it secondhand- there will be a short presentation and some form of question and answer, either individually or as a group. We have also heard rumors that the attendees will be able to review posters to become "educated" on the proposed zoning and speak individually with city representatives to ask their questions. So, you may want to wear comfortable shoes!
Stay tuned, to keep learning more as we continue cutting through the "misinformation".



Comments